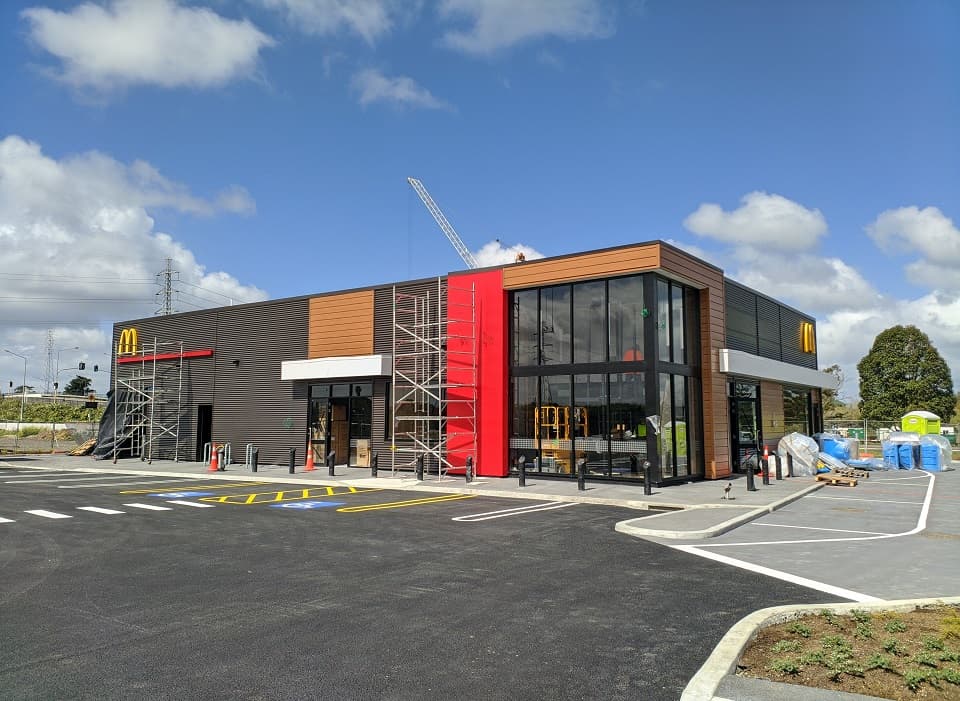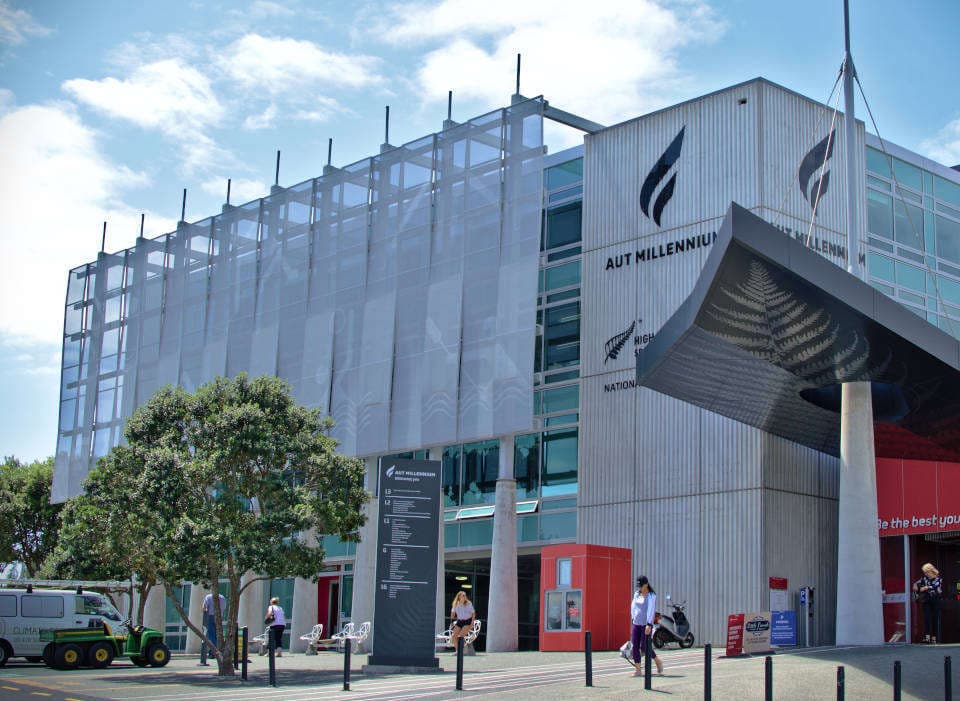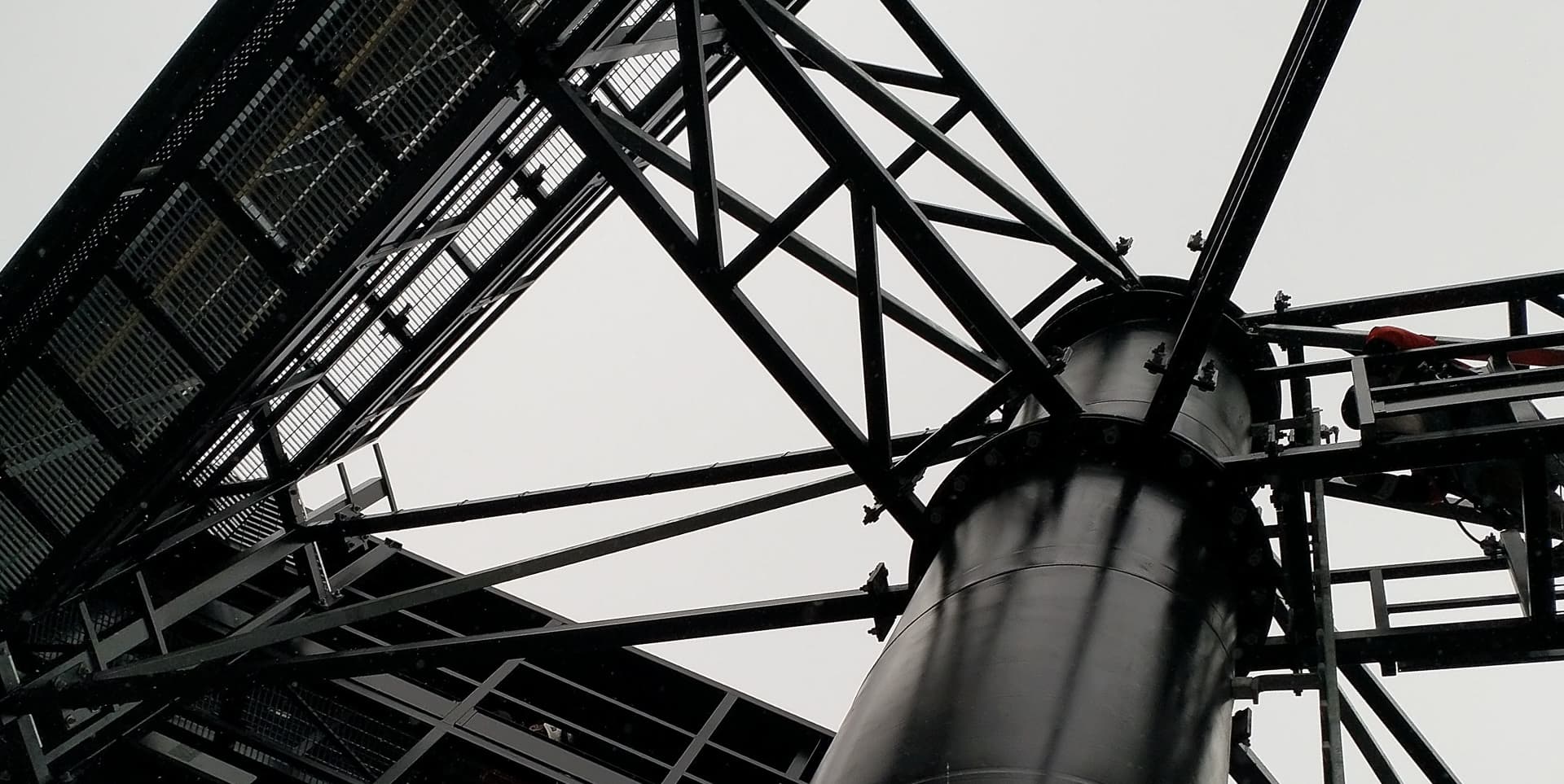Back to Projects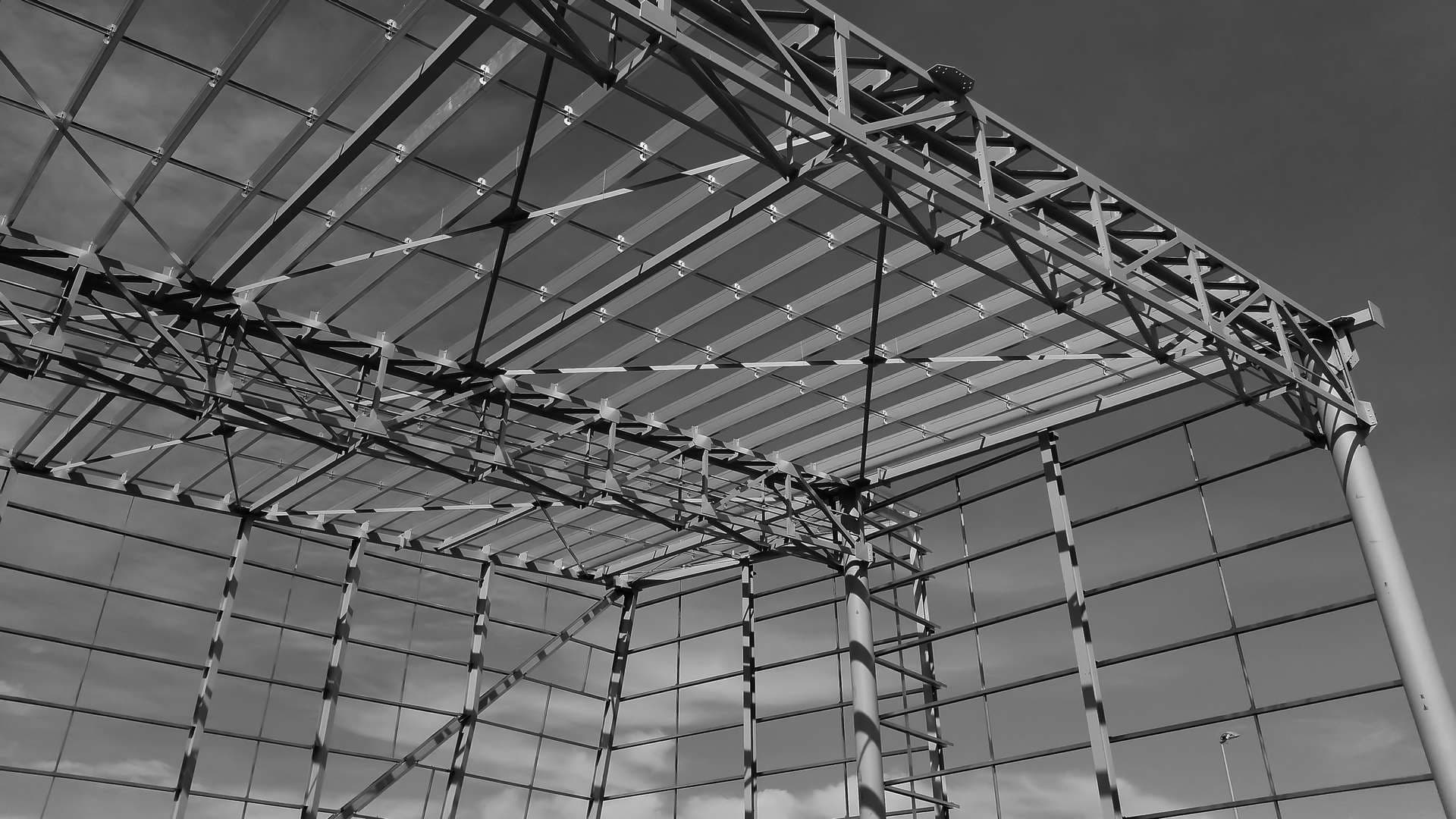
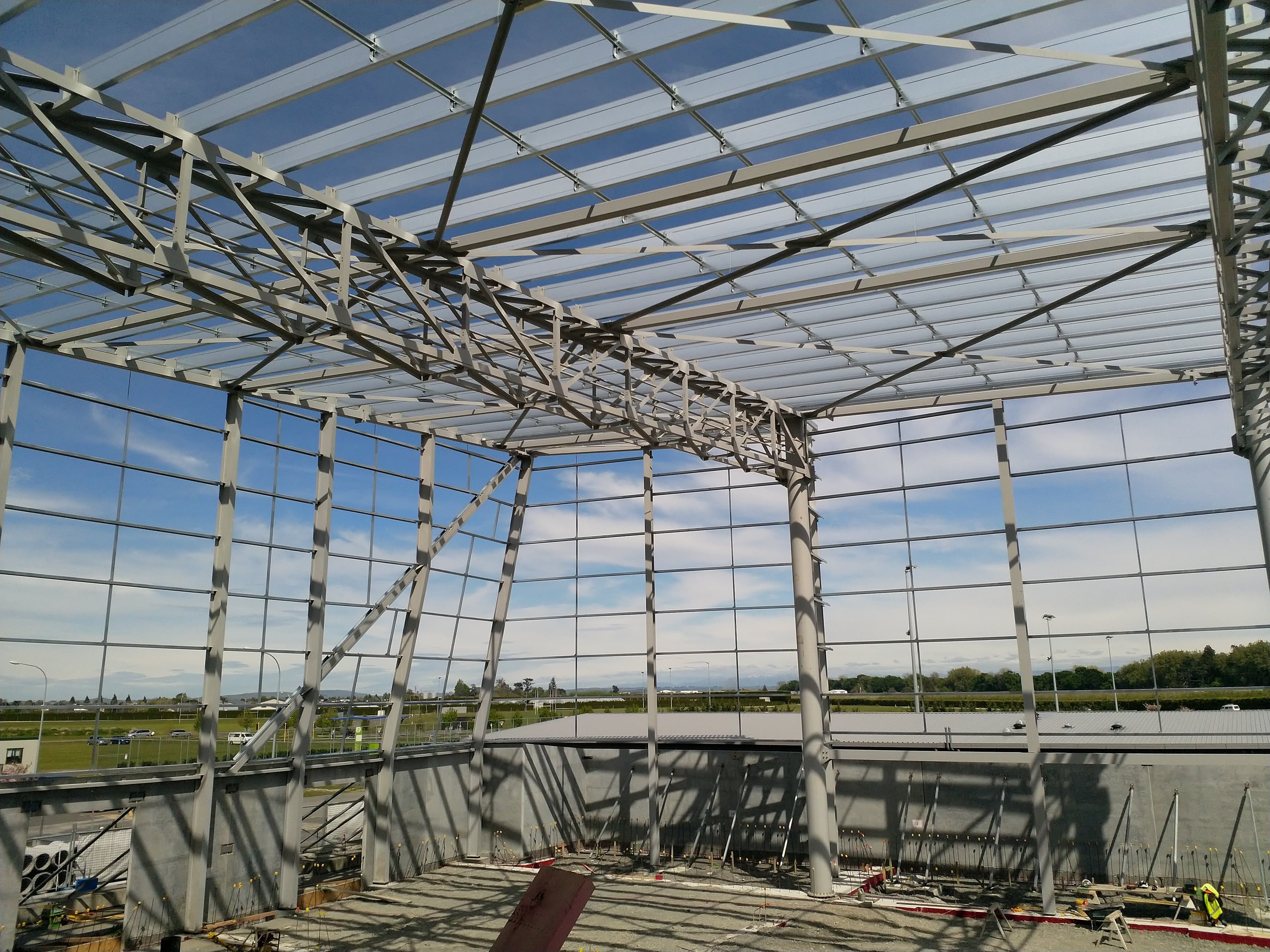
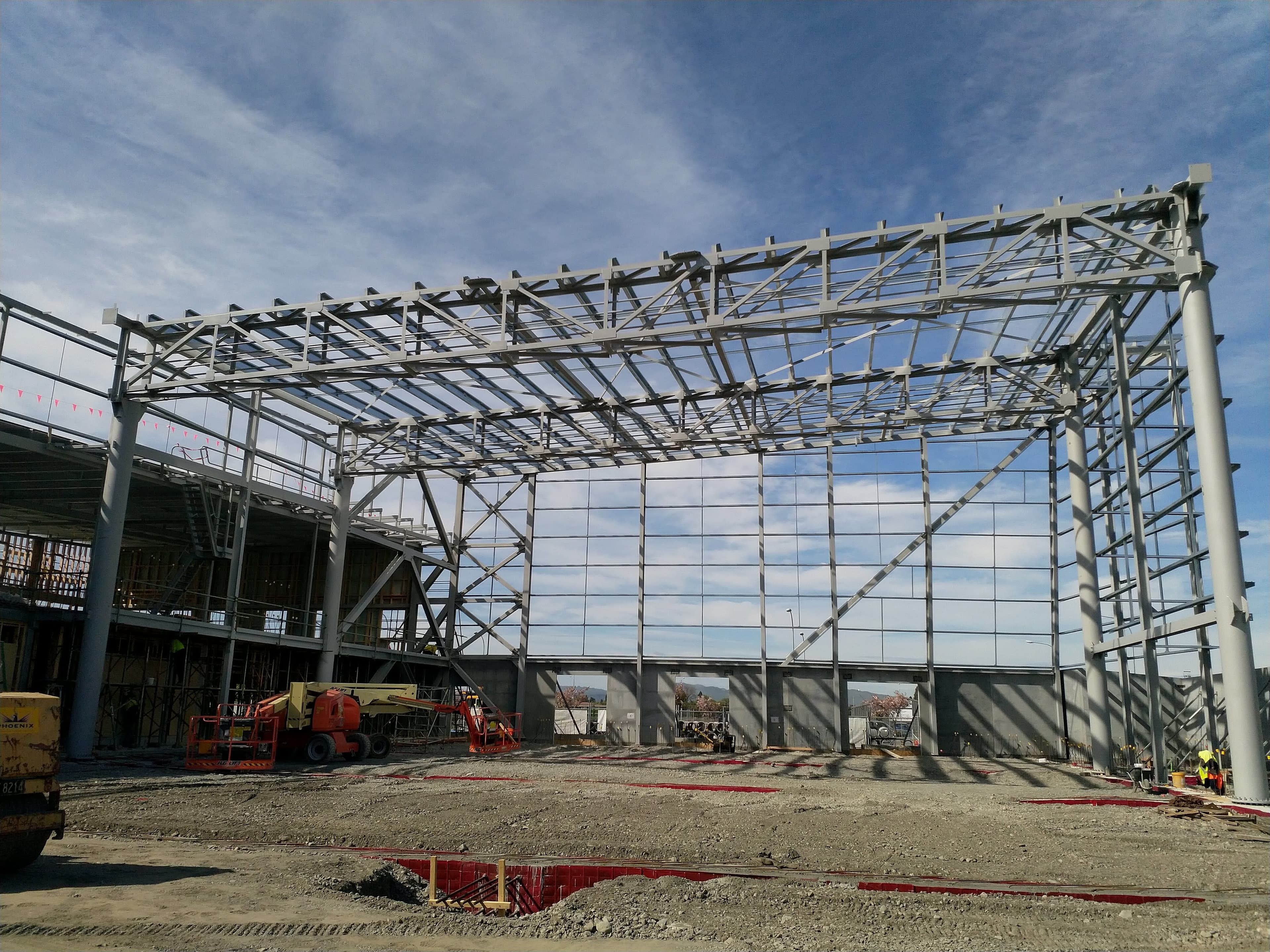
EIT Sports Park Hawkes Bay
Hastings, Hawkes Bay
Structural design for a multi-purpose sports facility featuring steel portal frame construction for maximum clear spans in the sports hall areas. Suspended concrete deck system provides structural separation between sports and office functions while supporting administrative loads above. Foundation design addressed local seismic conditions and potential liquefaction.
Year
2018
Scope
Superstructure and Foundations
Services
- Structural Engineering
- Construction Monitoring

EIT Sports Park

EIT Sports Park Hall

EIT Sports Park Portal Frames
