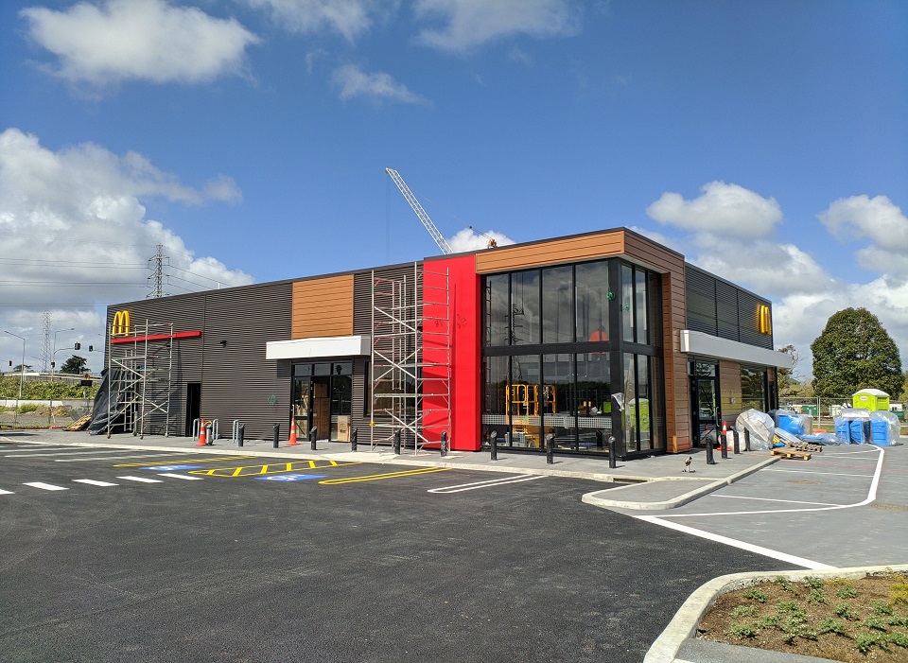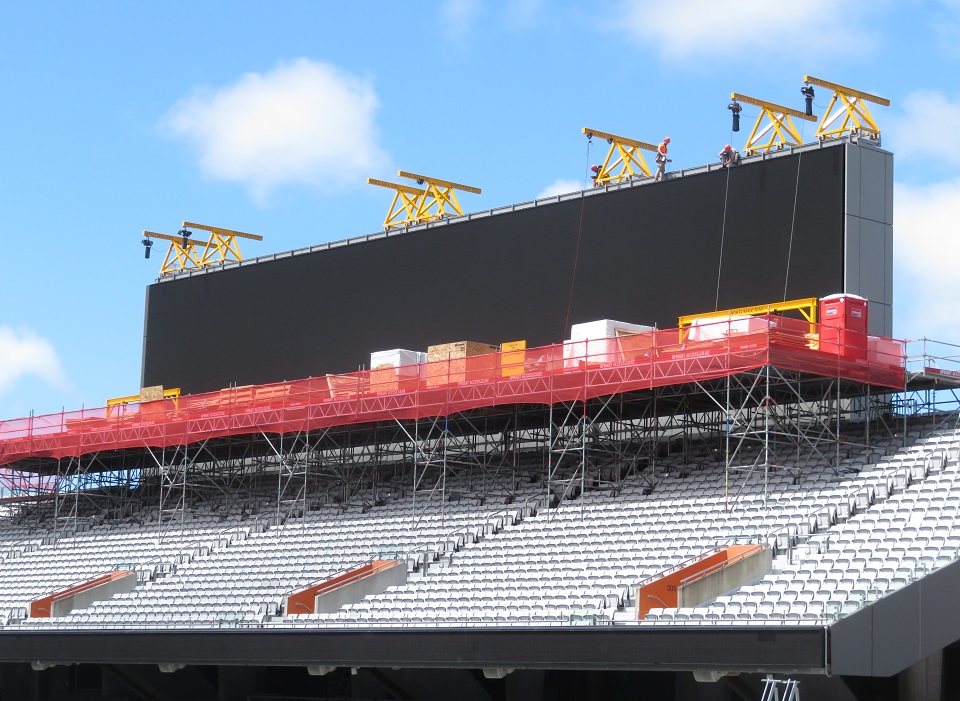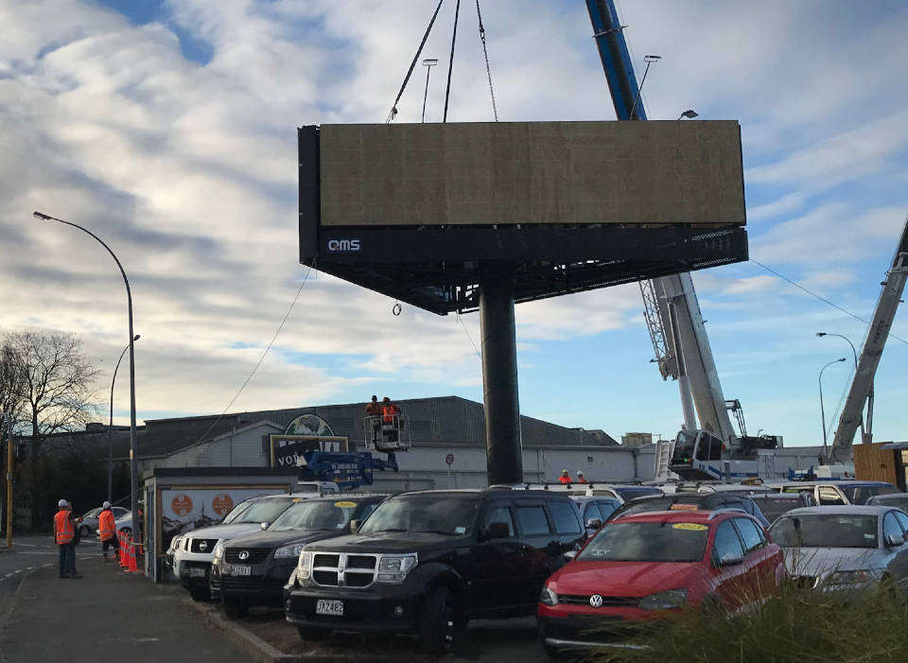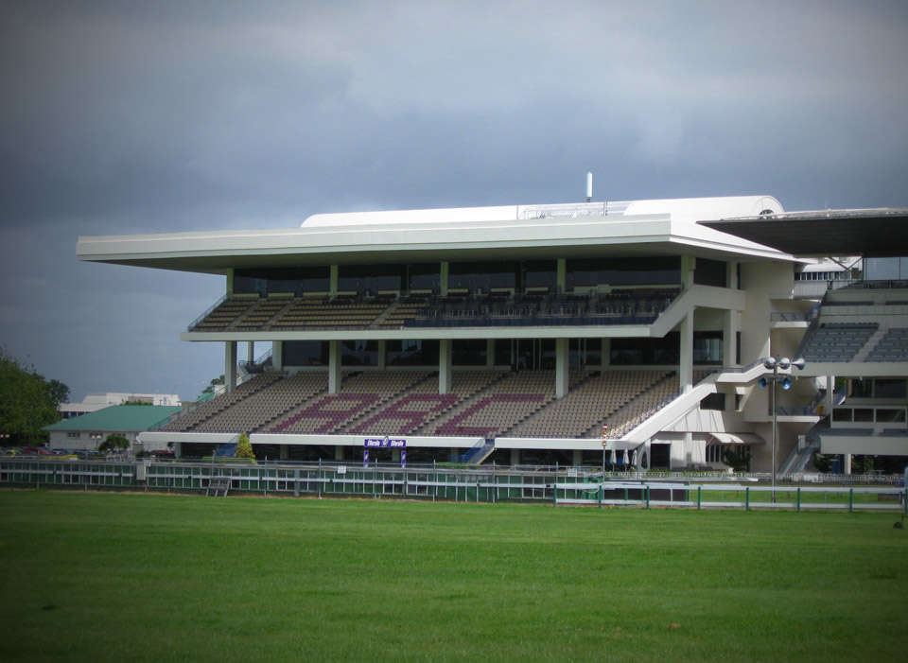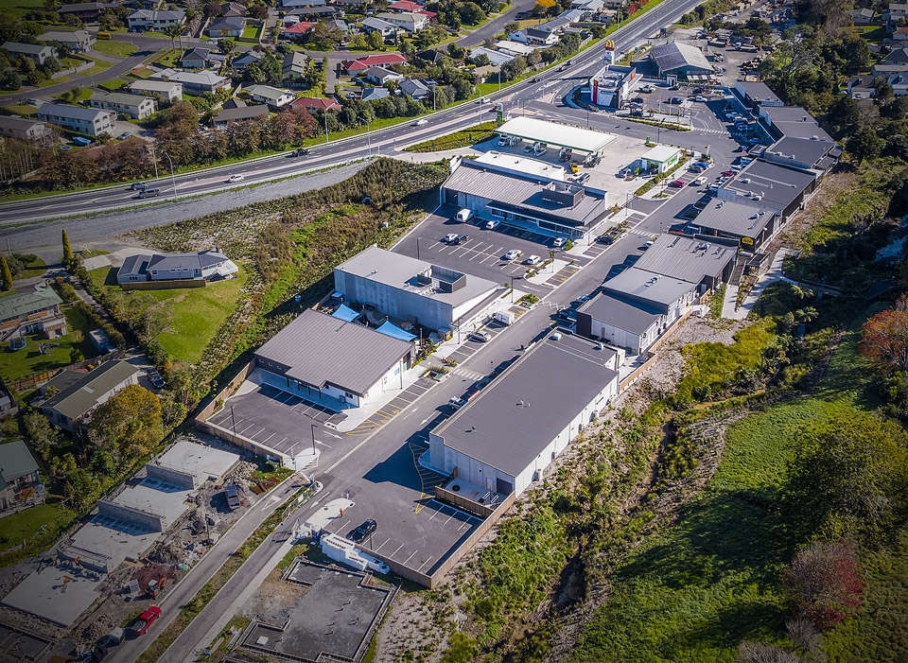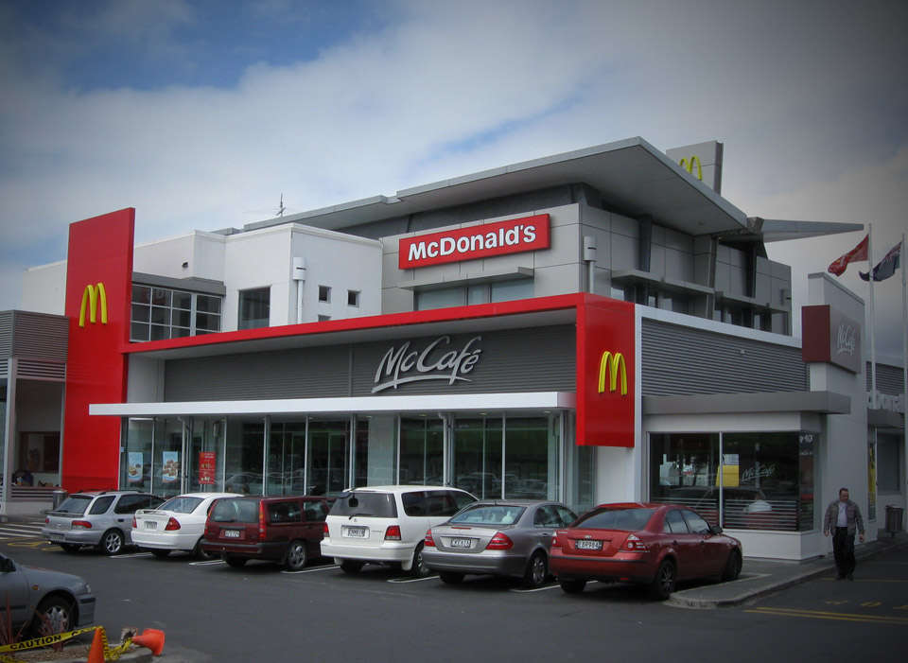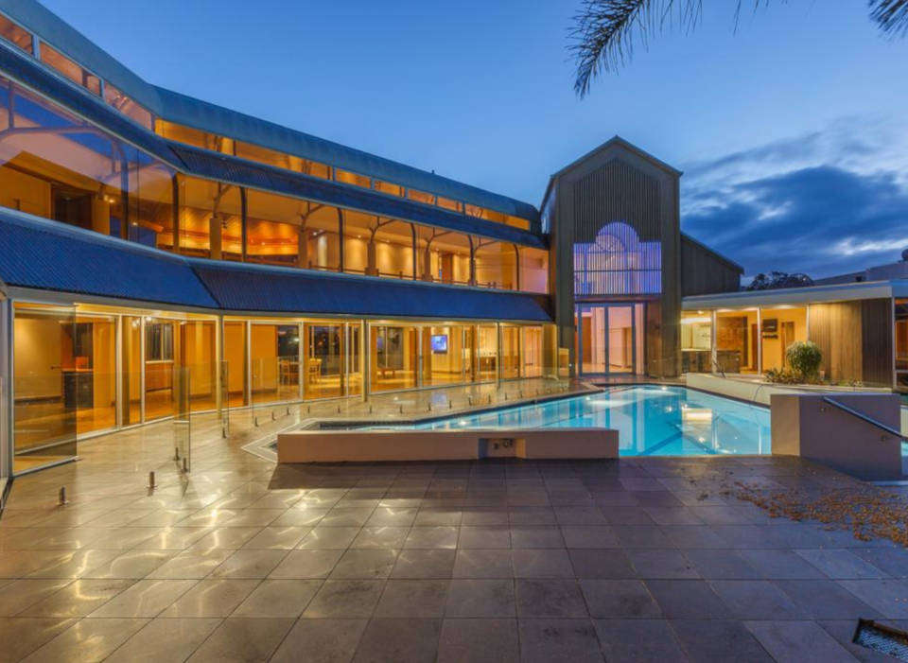Proud of our achievements
Explore our Projects
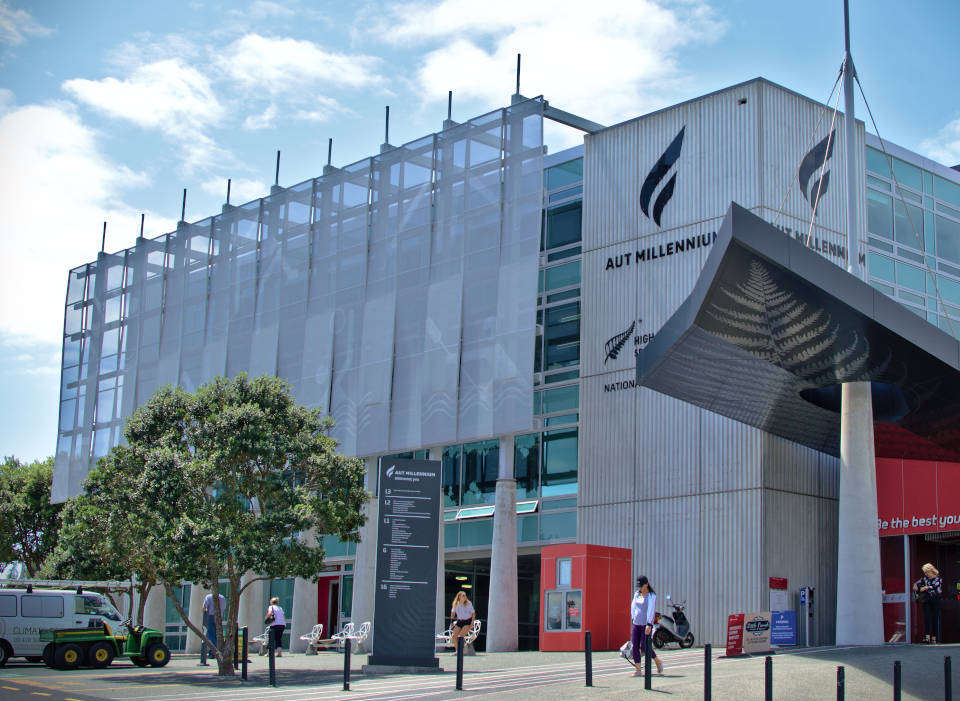
sports centre
Millenium Institute of Sport
Stage 1 completed 2001 comprising Olympic pool, learner pool, sportshall, administration offices and grandstand
Stage 2 completed 2010 comprising retail, medical facilities, gymnasium education and office spaces over 4 levels. Total project $30m+.
